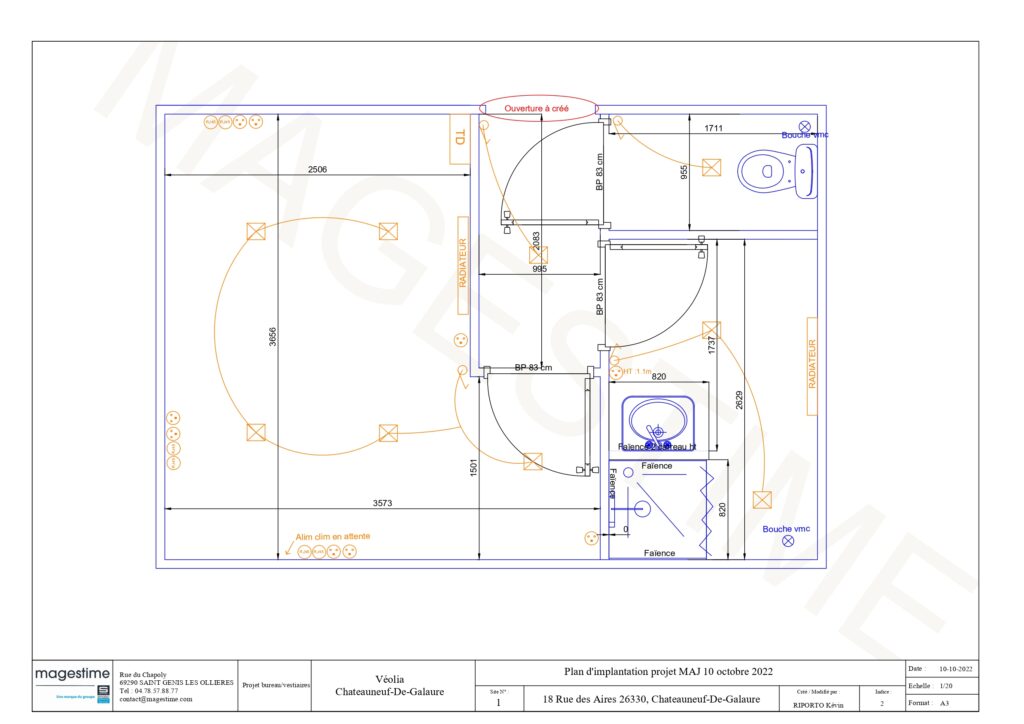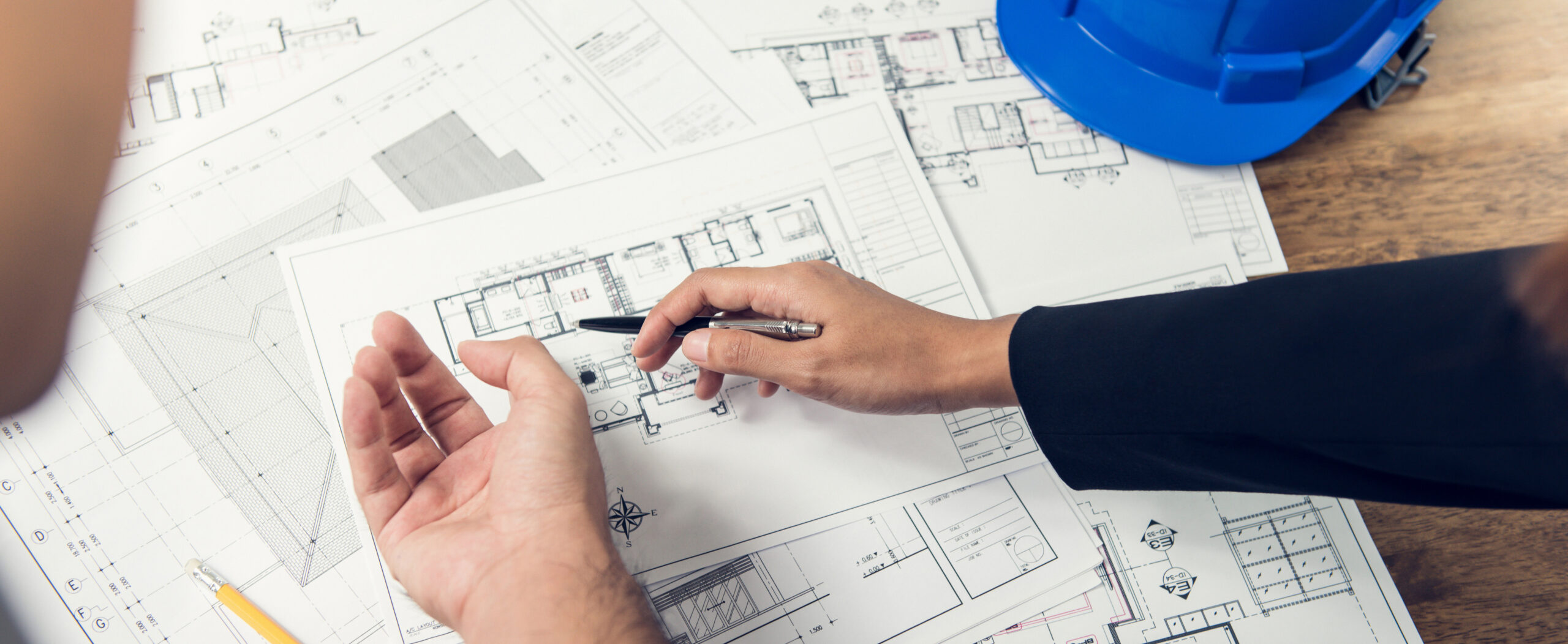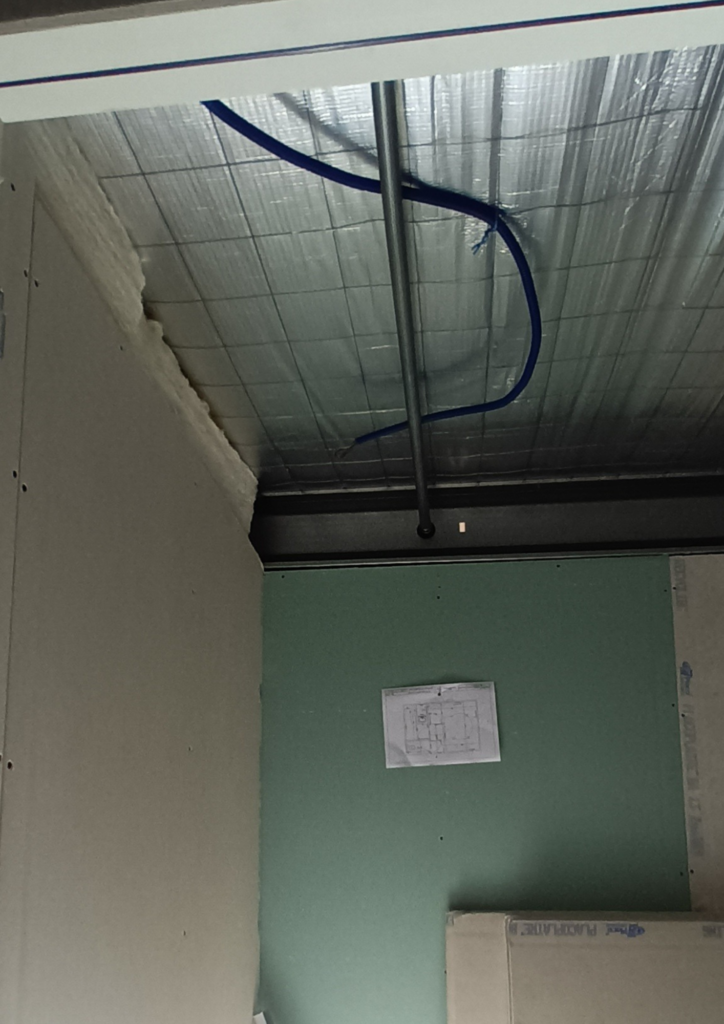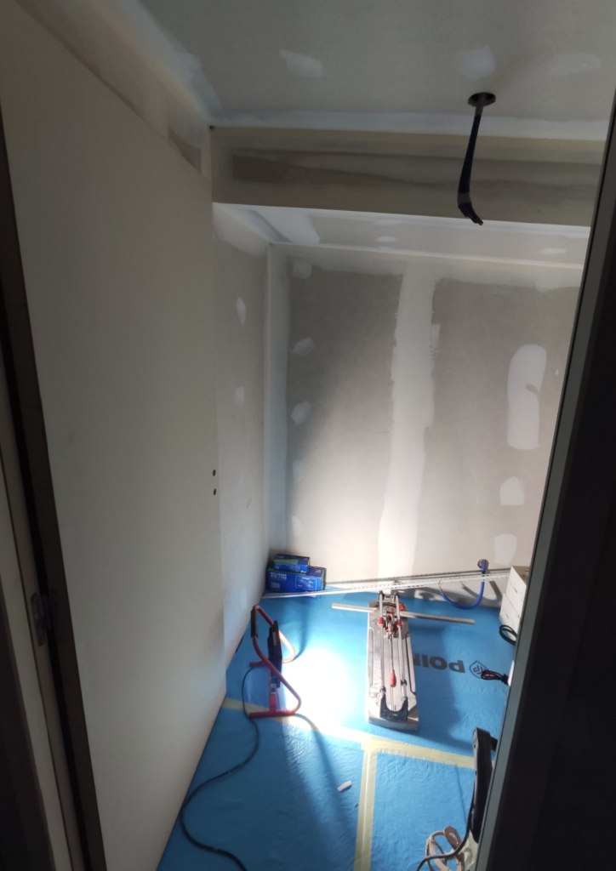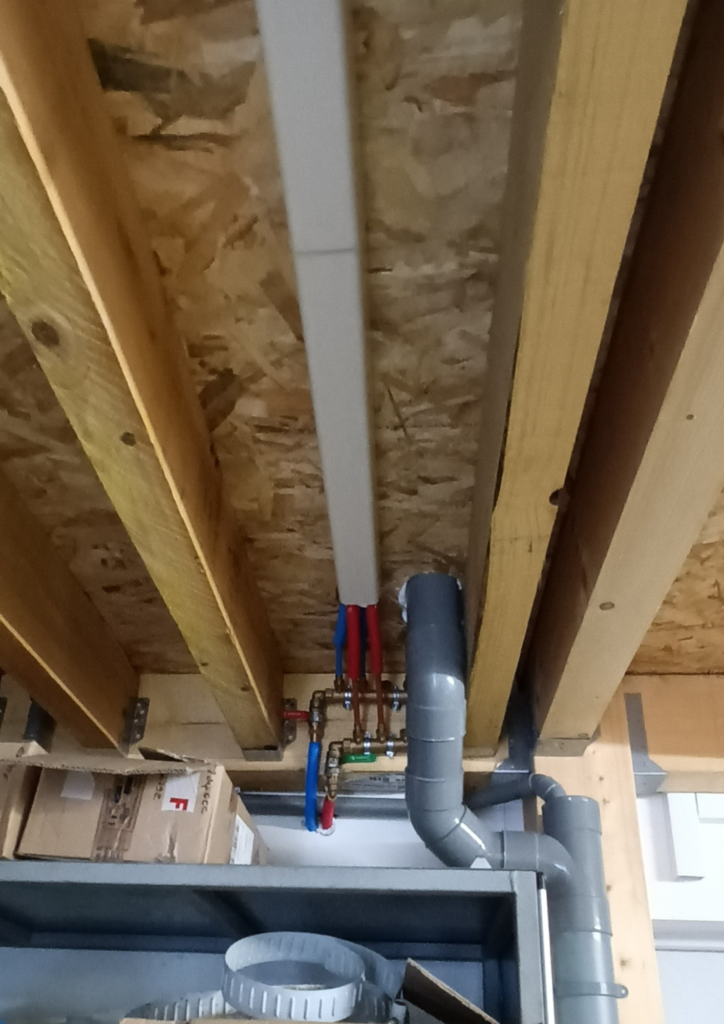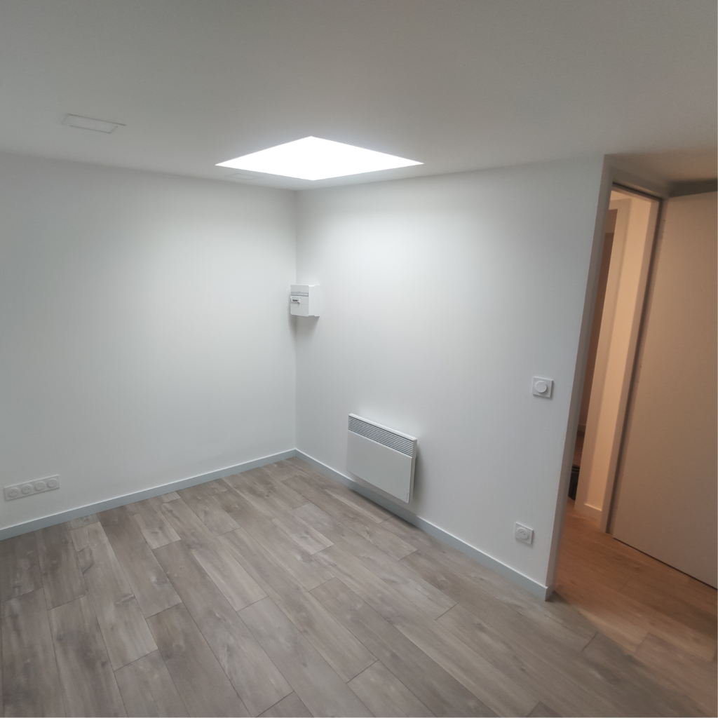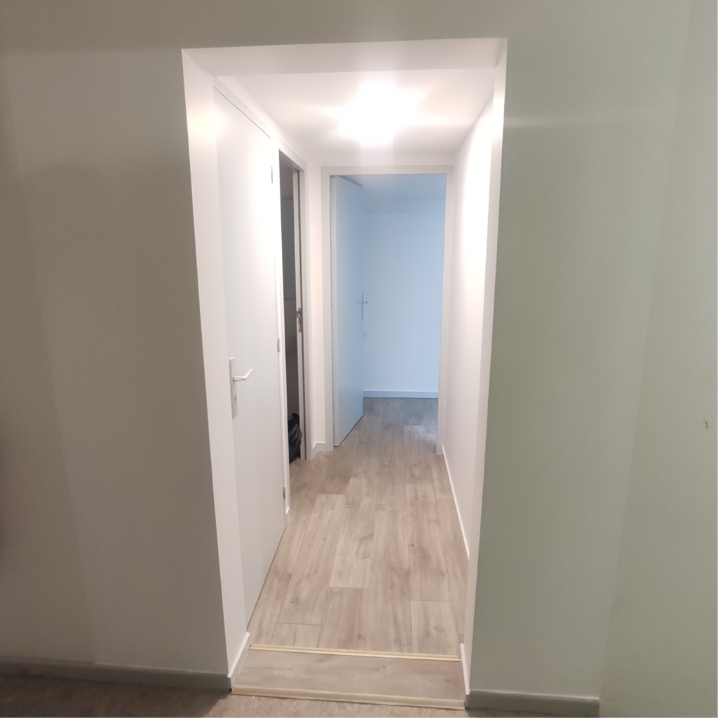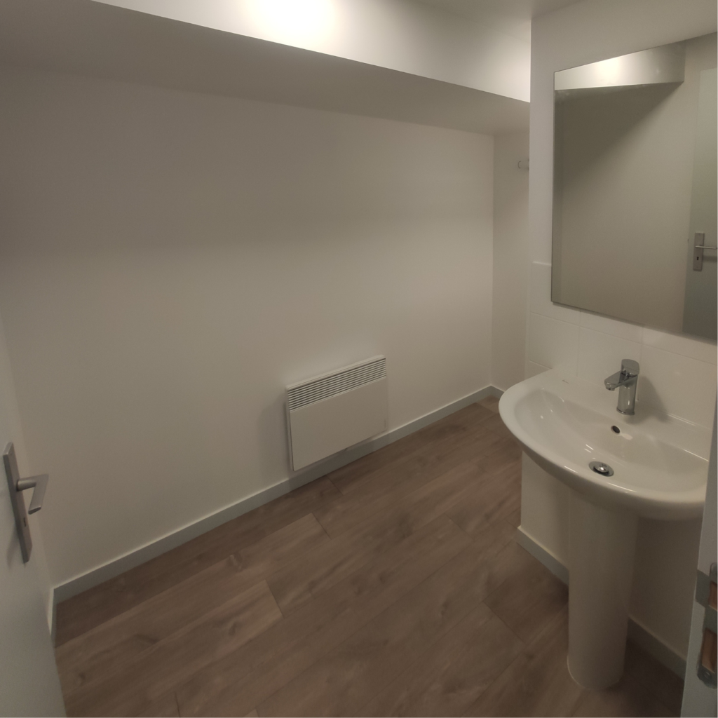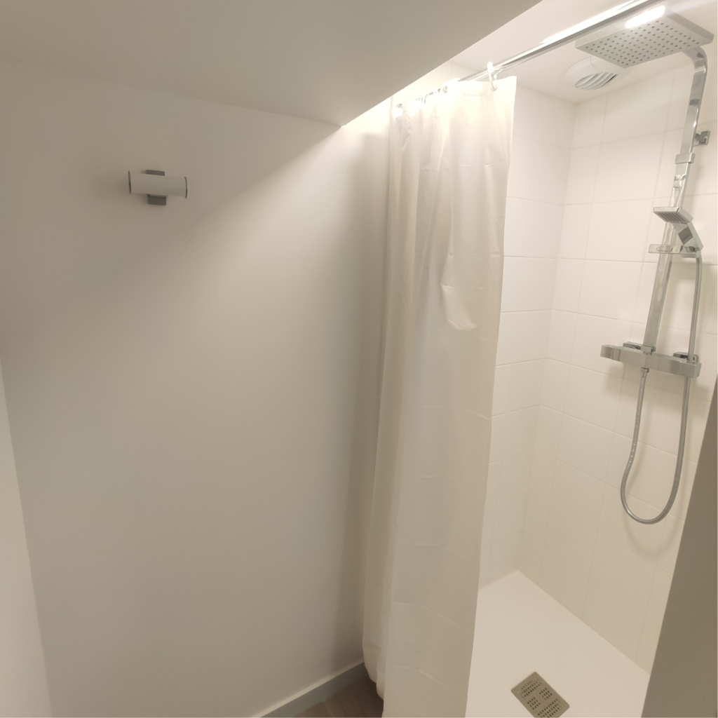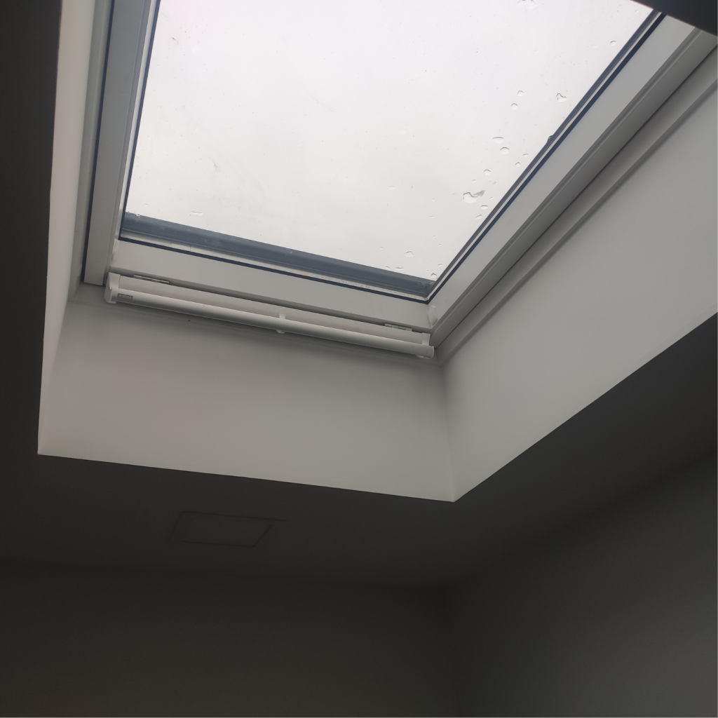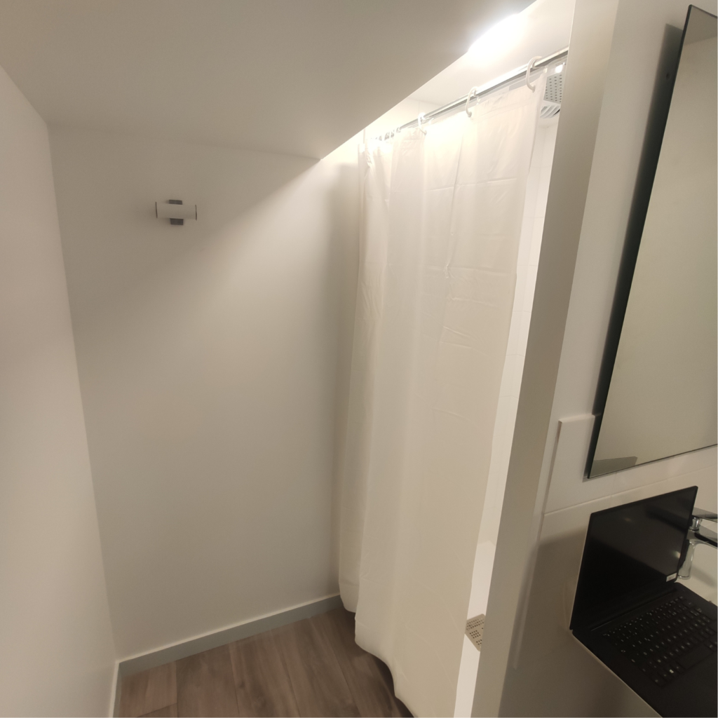The design of the plan
The first step was to assess the space requirements and determine the best configuration for the new layout. The client’s need was to extend the mezzanine to create an office and washroom for the technicians on site. The project consisted in extending the mezzanine to offer more space and to optimize it.
Magestime worked with its client to design a layout. Their goal was to maximize the use of the available space while respecting the current construction standards. An on-site audit was necessary to conduct a feasibility study.
The first stage of the development
Once the plan was in place, our subsidiary began the construction work. A new wooden mezzanine was installed to house the new office and washrooms.
During the construction of the sanitary facilities, the competent technicians worked together with Magestime. They ensured that all installations complied with the current safety and health standards. The sanitary facilities are modern, functional and easy to maintain.
Magestime designed the new office to maximize efficiency and comfort. Convenient storage elements, quality lighting and an ergonomic workspace were included.
